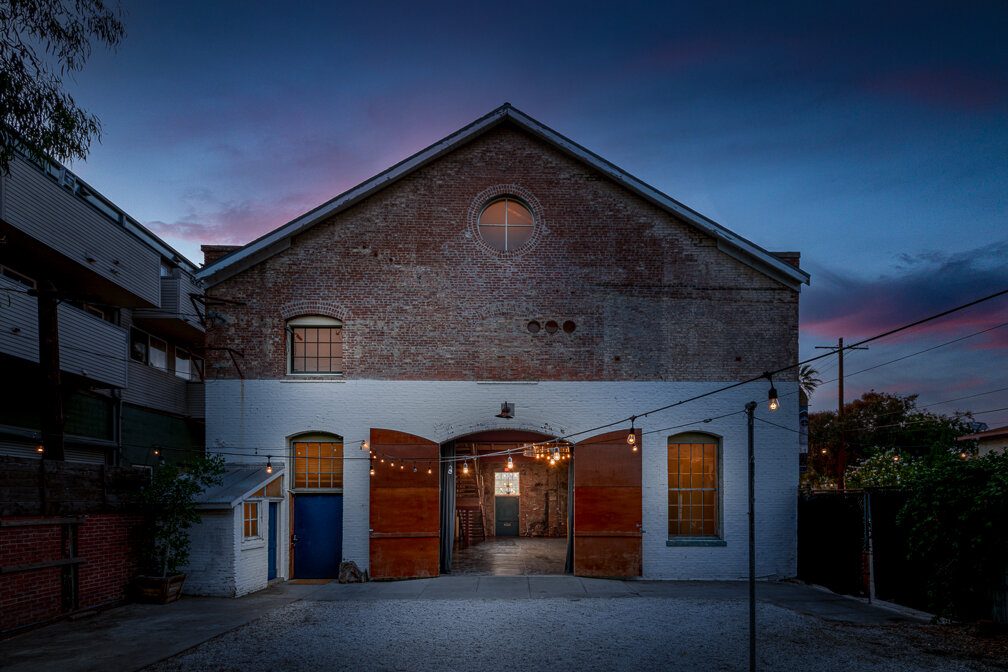
Creative Event Space & Filming Location
This loft-like architectural masterpiece features arched windows, original brickwork, concrete floors, sweeping 45-foot ceilings with exposed beams, and an open staircase leading up to 1,500-square-foot mezzanine. A multi-use creative space, Huron Substation is well equipped to meet the needs of your most dynamic production or event.
Dimensions
Building: 4,015 SF
Land: 6,500 SF
Main level: 2,192 SF
Mezzanine: 1,482 SF
Total: 3,674 SF
Drive-through barn doors (11 ½’w x 13’h)
45’ ceilings
Features
Abundance of multi-directional natural light
Outdoor garden w/ Napa gravel & Fountain
Bistro lights
8’ wide circular Chandelier on adjustable winch
Skylights
Amenities
WiFi
Gated parking (6 cars)
Restroom
Dressing room
Power
200 amps of house power available for events and photo shoots utilizing strobe lights. All filming, photo shoots, and events utilizing Tungsten or HMI lighting must supply their own generator.
Functionality
Street level access
Black curtains (main level)
